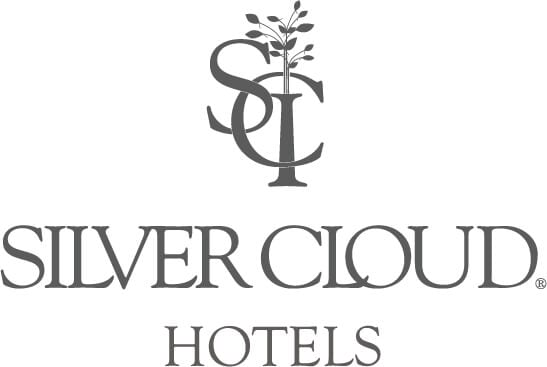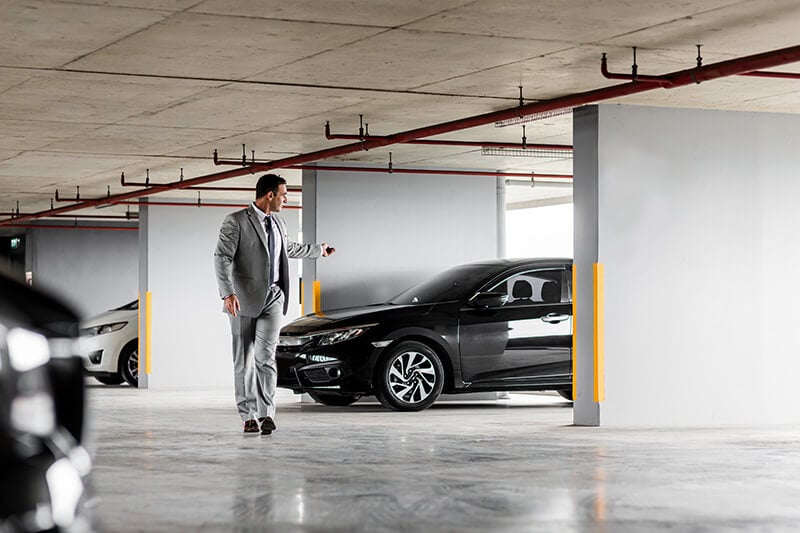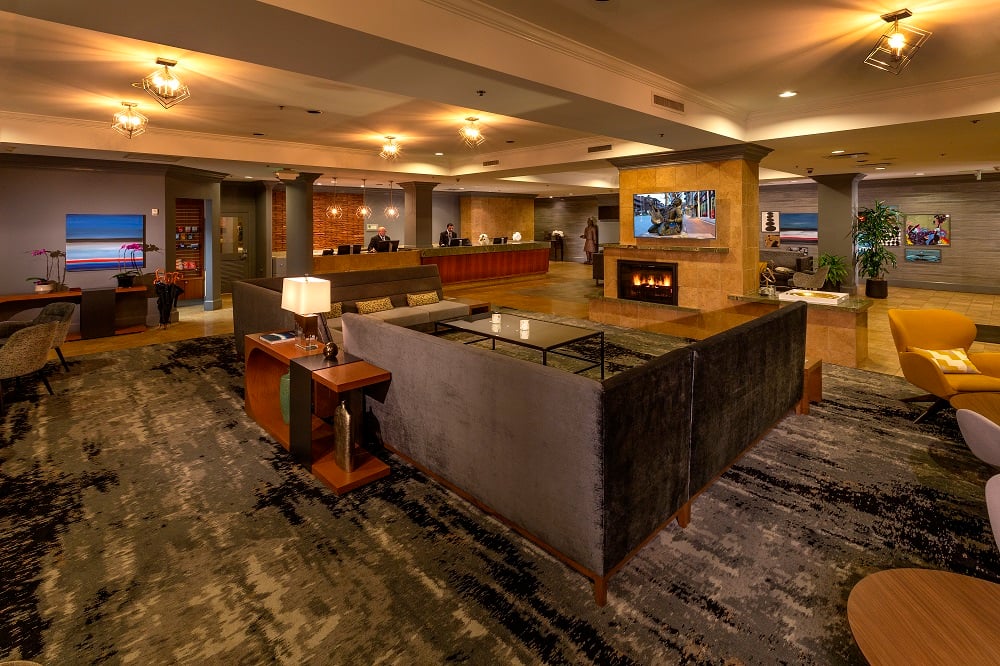Welcome to
Silver Cloud Hotel Seattle – Broadway
Discover the difference that Silver Cloud can make to your Seattle experience
Discover the perfect location for your stay in Seattle at the Silver Cloud Hotel Seattle – Broadway. Situated in the vibrant Capitol Hill neighborhood, our hotel offers convenient access to Seattle University, Swedish Medical Center, and downtown Seattle, where you can explore the city’s top-notch dining, shopping, and entertainment options. Don’t forget to make a stop at the lively Pike Place Market during your visit.
Experience comfort and convenience at our hotel, designed to cater to both business and leisure travelers. Enjoy complimentary high-speed wired and wireless Internet access, as well as the convenience of microwaves and refrigerators in every room. Stay active at our fitness facility and enjoy delicious meals at our onsite restaurant and bar. Silver Cloud Hotels is pleased to feature a 100% smoke-free and pet-free environment at all of our locations across Washington & Oregon.
Experience Our Rooms & Suites
Silver Cloud Hotels
Silver Rewards Program
Silver Cloud Hotels Silver Rewards® Program is our way of saying “Thank You” for making us your home away from home in the Pacific Northwest.
Envision your next gathering at Seattle - Broadway
Our event spaces offer an ideal environment for hosting your upcoming social event, business meeting, or seminar. Our team is dedicated to making your vision a reality, ensuring a memorable experience. Indulge in our outstanding service, delightful beverages, and innovative culinary offerings.
Explore the
local area
Experience the lively essence of Seattle at our hotel located in Capitol Hill, a dynamic center for nightlife and entertainment. Immerse yourself in all that the city has to offer from our vantage point on Capitol Hill. Embark on a culinary adventure at award-winning restaurants, indulge in the local coffeehouse culture, and embrace the beauty of numerous parks and captivating public art, within walking distance of our hotel.
Dine at
Jimmy's on Broadway
Located on the corner of Broadway and Madison, Jimmy’s on Broadway is a local favorite. Featuring upscale casual American fare in an energetic and fun atmosphere, our specialties include premium burgers, gourmet salads, delicious steaks and fresh local seafood along with chef inspired specials. In addition, we offer over 20 beers on tap including a large selection of local Northwest craft brews coupled with a large regional wine selection, upscale vodka and premium spirits and creative specialty cocktails. With our friendly and attentive service staff, Jimmy’s on Broadway is sure to become your favorite!



